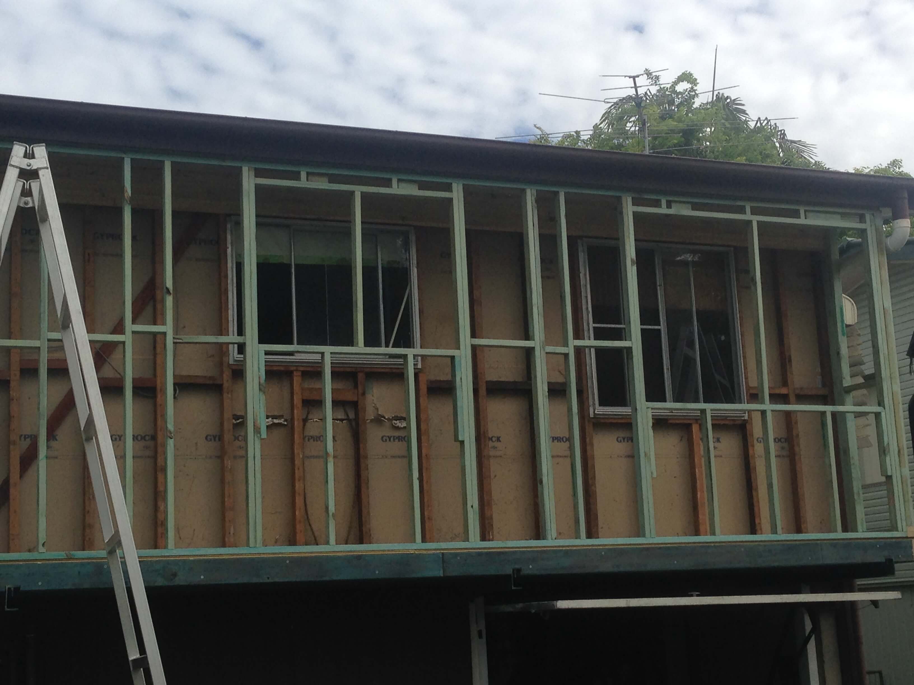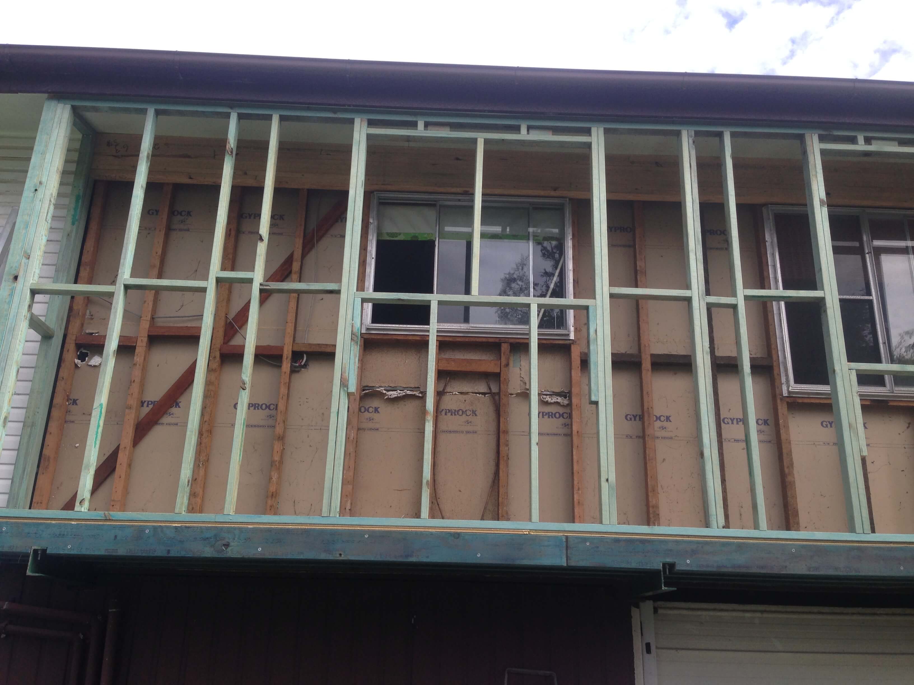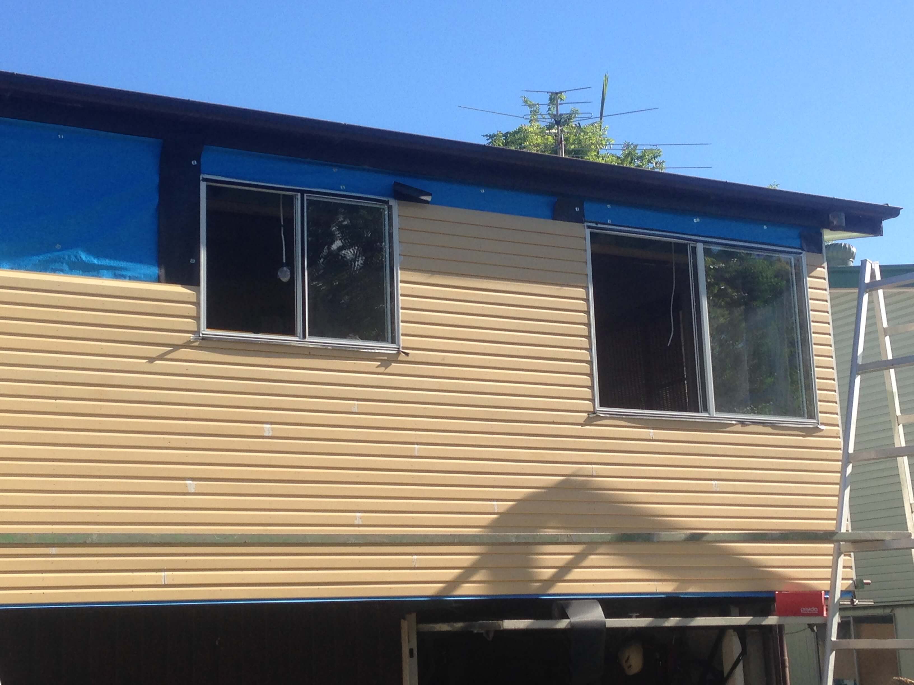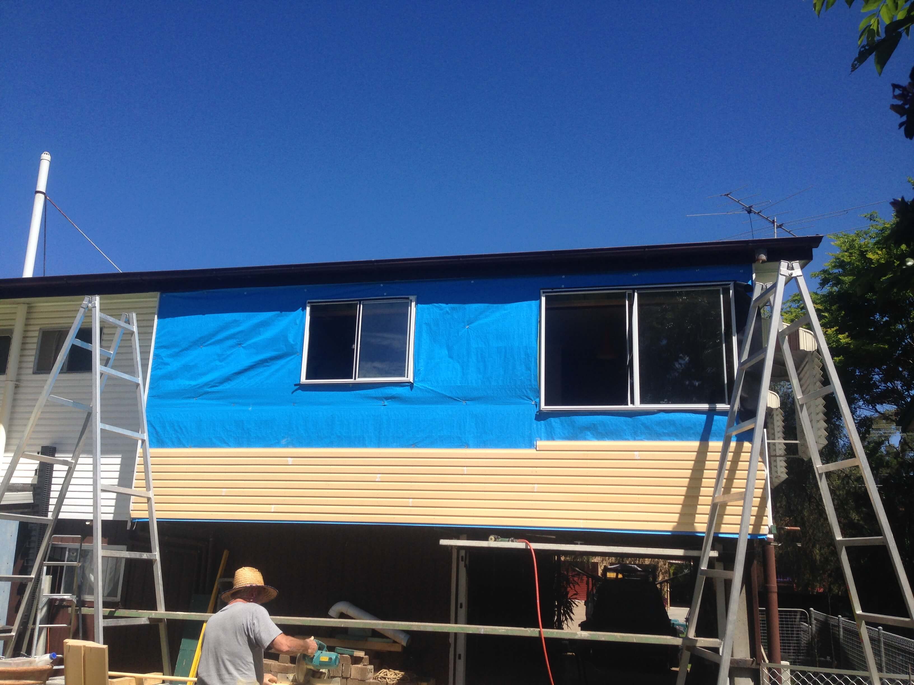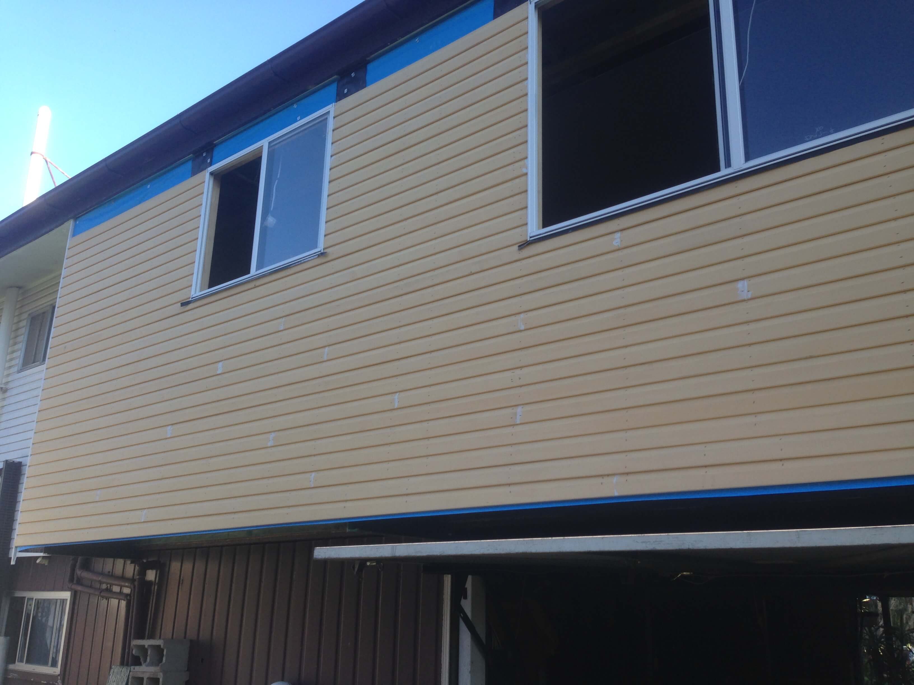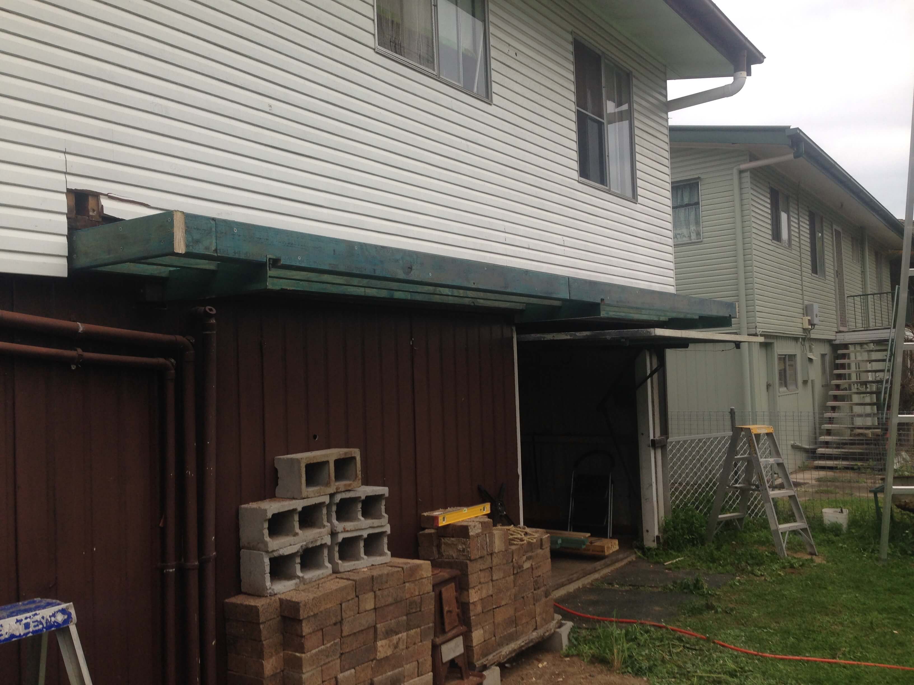Extension at Ipswich

m.ewaldBUILDING was engaged to extend a wall out to the soffit line to create more space in the kitchen.
We installed steel beams protruding out from the under house area forming a counter-lever. From here we built up as a standard build, timber joists, flooring and walls. Installed two aluminium windows. Then we cladded externally with chamferboard and internally with plasterboard. We removed the old kitchen and installed a new IKEA kitchen.

